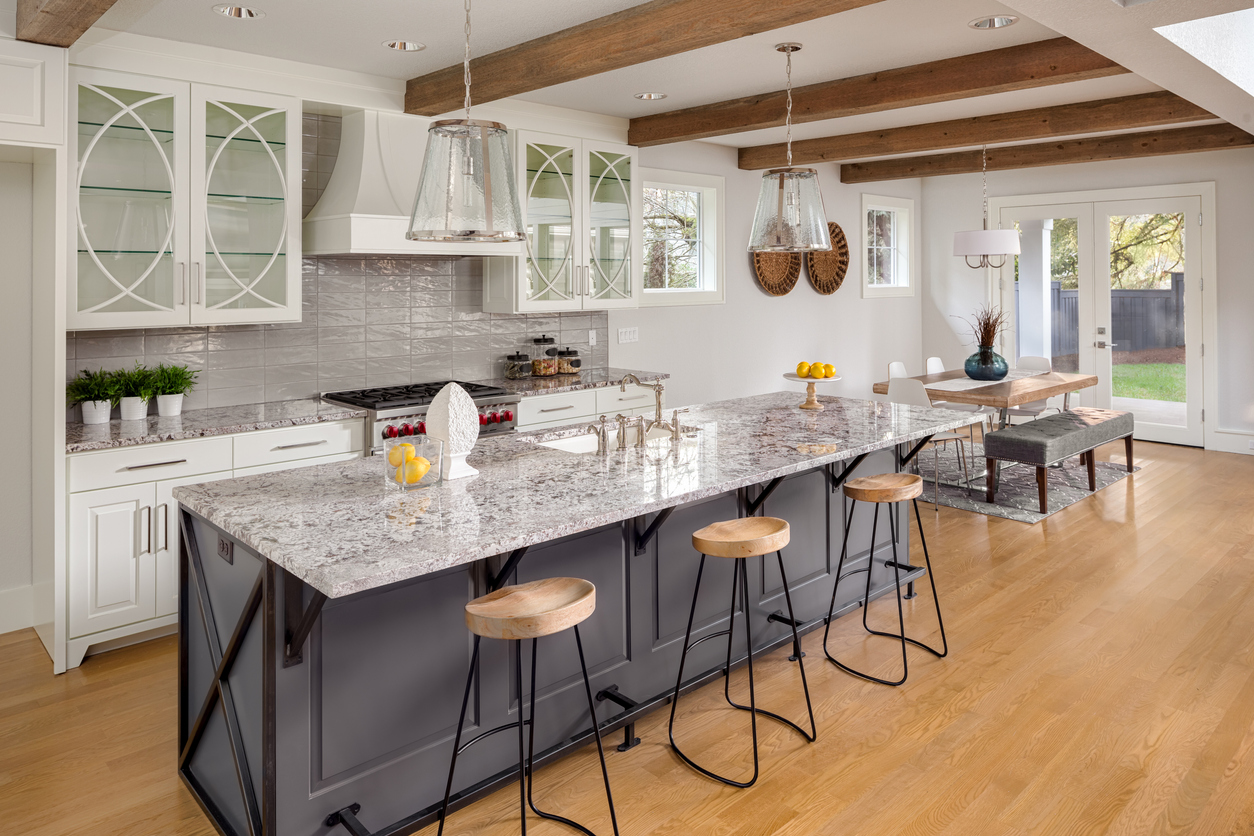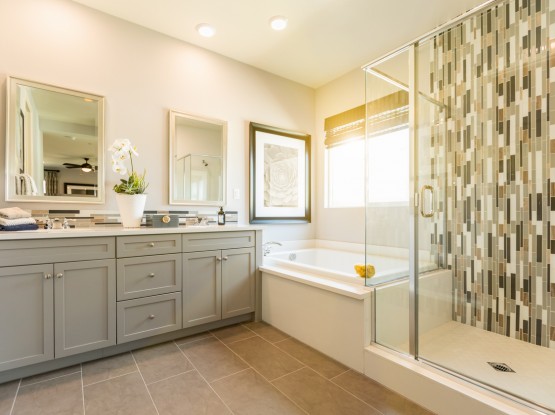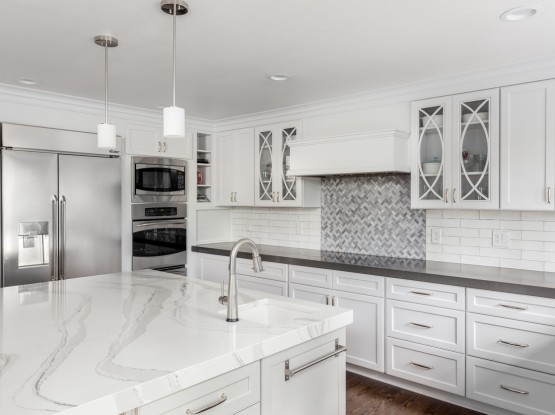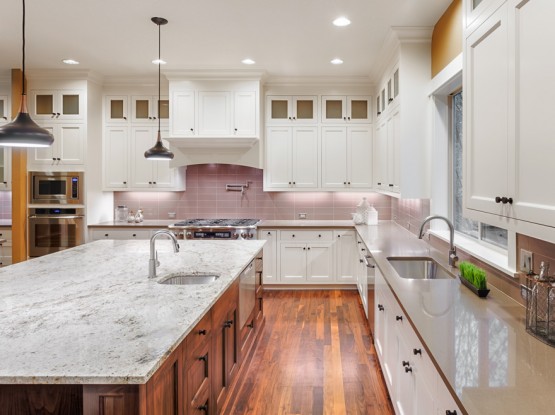Planning a kitchen remodel? If so, there’s a lot to consider. While a professional contractor will help guide you in the right direction for the remodel, you’ll want to have a pretty good idea of your priorities upfront in order to help orient them in designing a kitchen that works for you.
How you use your kitchen will heavily impact its design. Does your family spend a lot of time together in the kitchen? Are some (or all) meals eaten in the kitchen? Or is the kitchen used solely for cooking and meal prep in your household?
Knowing how your finalized kitchen will be used is the first step in designing a kitchen that you and your family will love for years to come. Here are a few more dos and don’ts for designing your dream kitchen.
Do Create a Wishlist
When first considering what you want to incorporate in your new kitchen design, think about what isn’t working in your current kitchen. Do you want updated appliances? Are your countertops outdated? Is the flooring in need of replacement? How do the current colors in the room affect your time and mood in it?
Feel free to dream big in your initial wishlist, chasing after your true dream kitchen. You’ll prioritize and whittle these items down later when budgeting, but it’s good to start with an idealized list so you know what style you’re going after and what updates are most important to you at the outset.
Don’t Set an Unrealistic Budget
While creating your wishlist is the time to dream big and allow yourself to think creatively, setting your budget is the time to prioritize and set realistic expectations. Setting a realistic budget for yourself that takes into account which updates are most important will help your contractor to make informed decisions in their work on your kitchen.
Expecting your budget to cover more than it realistically will sets your new kitchen up for failure from the start, as you’ll be focusing on what wasn’t done instead of what was in the final product if your expectations aren’t in line with your budget’s constraints. In many cases, your contractor will be able to use their experience in kitchen remodeling to incorporate less expensive dupes and materials where necessary in order to achieve the look and feel of your dream kitchen for less.
Do Consider How Much Counter Space You’ll Need
Taking into account your kitchen and how it currently is (or isn’t) working for your needs will also help you to determine how much counter space you’ll want in your finalized kitchen. How many people are typically in the kitchen at once? If some of your family members cook together or prepare meals at the same time, you may want to consider more counter space than your current setup.
Another consideration that may impact counter space-related decisions is whether your family eats in the kitchen, and how often. An island with stool seating is the perfect place for people to eat breakfast on the go, grab a quick snack, or keep a family member company while he or she cooks.
Don’t Neglect Storage Space
While thinking of the outwardly apparent spaces in your kitchen is important, so is thinking of the tucked away storage spaces. The amount of storage space you need will depend on how much you have to store, but having as much storage space as possible will help to keep you organized in the years to come.
Consider both how much pantry and refrigerator space you’ll need to store food and how much cabinet space you’ll need to store pots, pans, dishes, and silverware. A kitchen remodel is also the perfect time to purge any old items that have outlasted their use. Your contractor can help come up with innovative solutions to fit your storage needs, which is why it’s great for you to think about these ahead of time in order to pass reliable and valuable information on to your contracting partner.
Do Have an Idea of the Colors and Materials that Match Your Style
Although kitchens used to be mainly neutral, kitchen trends nowadays often involve incorporating bold colors and materials. Since the kitchen is considered more of a bustling place than a place of relaxation in most homes, it’s a great area to play around with a more bold aesthetic.
Finding inspiration images of your dream kitchen aesthetic is a great place to start. Consider cabinet and backsplash colors, countertop and flooring materials, and the like. As mentioned previously, if a certain material doesn’t realistically fit within your budget, your contractor can help you find something that looks similar but costs less.
Don’t Forget Lighting
An often overlooked design element that can truly transform a space is lighting. Having a bold fixture above an island or seating space is a great touch to tie a design aesthetic together.
Lighting is also closely tied to mood, so ensuring your kitchen is bright enough will help to make it feel like the heart of your home. Replacing old windows or even asking to add new ones is great for ensuring a healthy amount of natural light, while ample lighting in fixtures throughout the kitchen will take care of the rest.
Do Work With a Trusted Contractor Like Malek Construction to Design Your Kitchen
Trust your upcoming kitchen renovation to the best in Northeast Ohio — Malek Construction. Our design-build process and in-house interior design capabilities mean we can take care of every step of your kitchen renovation from start to finish — working with you and keeping an open line of communication the entire way.
We’re known for our honest, professional service that helps our clients get the aesthetic they’re dreaming of at the price point they need. Our approach to actively listening to clients and putting their needs first allows us to reach their goals together.
Contact Malek Construction today to discuss how we can transform your kitchen space.





