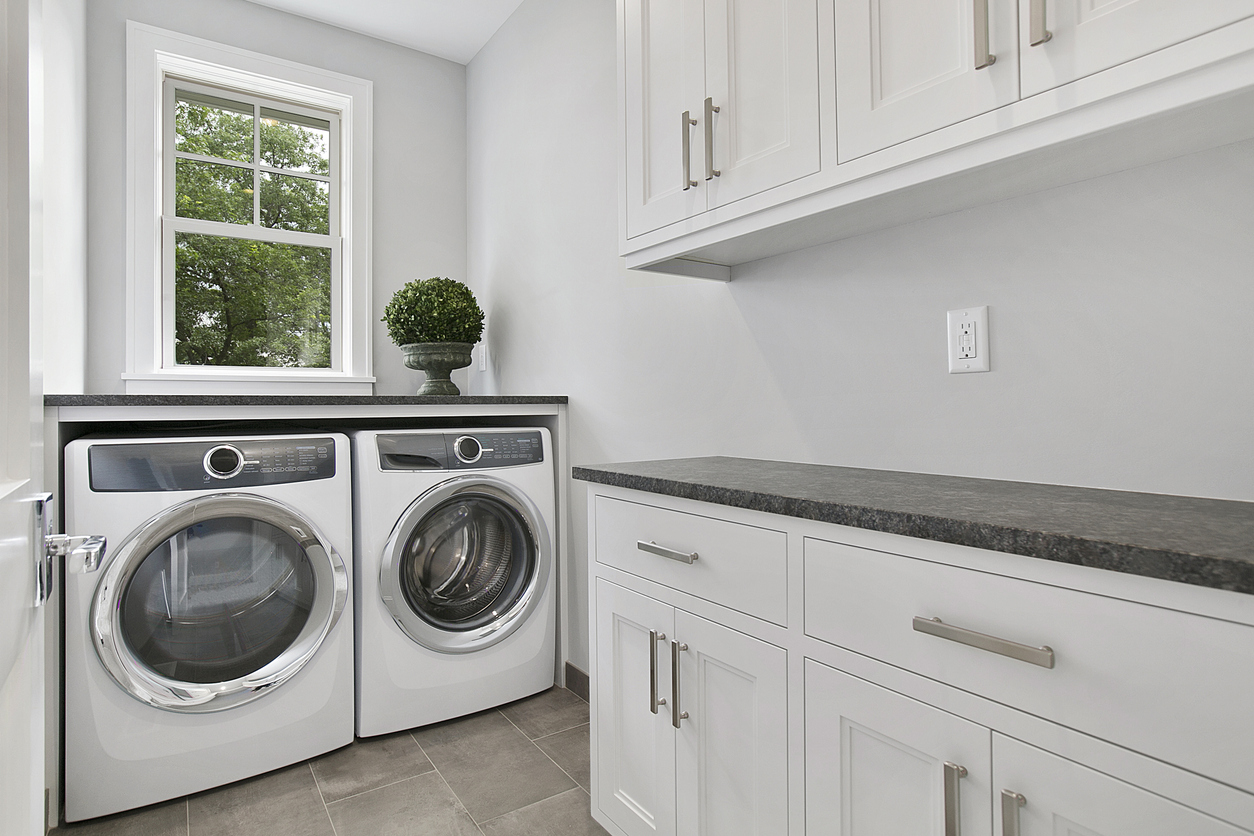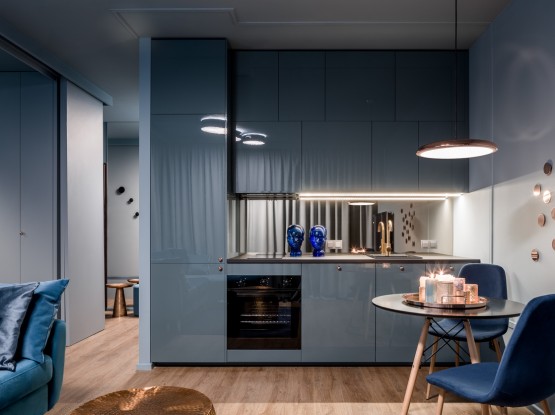Does your laundry room need an upgrade? If so, you’ve come to the right place! Create a better-organized space with these laundry room layout ideas.
From configuring shelving and storage for cleaning supplies to figuring out the best placement for the washer and dryer, there are several options for your laundry room layout. Add onto that planning for a utilitarian sink to hand wash delicate items, countertops for folding, and places to hang dry clothes, and you’ll start to get an idea of all the various considerations that need to be made before starting on a laundry room renovation.
Luckily, this guide takes the guesswork out of all the available options and their pros and cons. Check out our expert laundry room layout ideas below.
One Wall
If you have one long uninterrupted wall to use for laundry space, keeping everything you need against that wall will help you maximize the space. Especially in a larger room or shared space, this keeps laundry easily accessible and should allow for more than one person to be folding, organizing, or putting in laundry loads at a time.
Open or closed cabinetry can serve as a vital area for storing linens and towels, cleaning supplies, and more. Since these one-wall layouts often offer a lot of extra space to fill up the entire wall, consider adding a large area with a bar for hanging up clean clothes and hang drying as well.
It’s popular in one-wall layouts to have the washer and dryer sitting low to the ground with counter space for folding on top of them. However, if you want the washer and dryer to sit higher for easier access, consider putting them to one far side of the wall and adding a couple of storage drawers beneath them for elevation, with the counter space to the right or left.
L-Shaped
L-shaped laundry rooms are similar to one-wall layouts, with many of the functional items and appliances on one side of the room. The other side of the L is often used for counter space and a utilitarian sink.
Consider first what you want on the longer wall and what you want on the shorter wall of the L, taking into account the location of the water supply, drains, and electrical/gas. The placement of your washer and dryer is especially important in an L-shaped setup, as you won’t want them to be difficult to open and close because of a poor choice of positioning.
Narrow/Galley Layouts
If you have a small space, ensuring accessibility and functionality is paramount. Consider space-saving solutions like a two-in-one washer/dryer combo or stacking your washer and dryer one on top of the other.
Make sure you use the full wall area well for storage. Tall cabinets and/or extra shelves stacked vertically may be your only options to make sure a small laundry room still has enough storage to keep organized.
Cabinets could also hide away additional functional elements of a laundry room, like a pull-down ironing board or pull-out drying rack or folding table. The insides of cabinet doors are also great hidden places for storage or drying hooks.
Huge Laundry Room Layout Ideas
Alternatively, if your laundry is the only thing in a much larger space like a big section of your basement, it may be tricky to know how best to fill the area. This is a great opportunity to really personalize the extra laundry room space to your individual needs.
If your house has a lot of people staying in it or more than one person that goes through multiple changes a day (I.e. multiple kids who are athletes), having two washers and dryers may be ideal for you. If you have a lot of delicate clothing that needs air drying, take up the space with plenty of drying bars and racks. An island can be another functional way to take up the space and offer an additional area for folding.
You can even repurpose the rest of the room into something else. Do you have young kids? Put in a play space so you can watch them while the laundry is running. Work from home? Add a desk area and chair so you can get work done during cycles. You could even add a TV and couch and turn it into a small entertainment area for the whole family.
Shared Spaces
In some cases, you may not have any other option except to add laundry to another room within your house. However, there are still several ways to make this layout functional.
If the laundry is in the kitchen, it adds convenience because you can be cooking or cleaning and still easily check on/change out the laundry when it’s ready. There are many ways to make a laundry area discreet and functional within the kitchen, including placing appliances under the kitchen counter. If you don’t want a kitchen laundry to be visible to guests, however, consider a partition or curtain to hide it while you’re entertaining.
Again, adding your laundry to your office is another great way to make laundry a convenient part of your day-to-day life. However, it may be too noisy to run cycles during working hours. In this case, consider insulated or quieter appliances for the room.
Lastly, the bathroom is another popular space often shared with laundry appliances. Again, laundry units can be placed under the counter or stacked to maximize space, and cabinets should be utilized for necessary laundry storage.
Malek Construction Can Help You Choose the Best Laundry Room Layout for Your Home
Malek Construction can give you a laundry room that makes your day-to-day life easier. We have several years of experience in delighting clients throughout Northeast Ohio with our creativity, professionalism, and exceptional work quality.
Our team is known for being excellent listeners and having the problem-solving skills and experience to make our clients’ budgets stretch as far as possible to cover their wants and needs. We’ll be with you throughout every step of the renovation process from planning to completion to make sure your laundry room is maximized to its highest functional and aesthetic potential.





