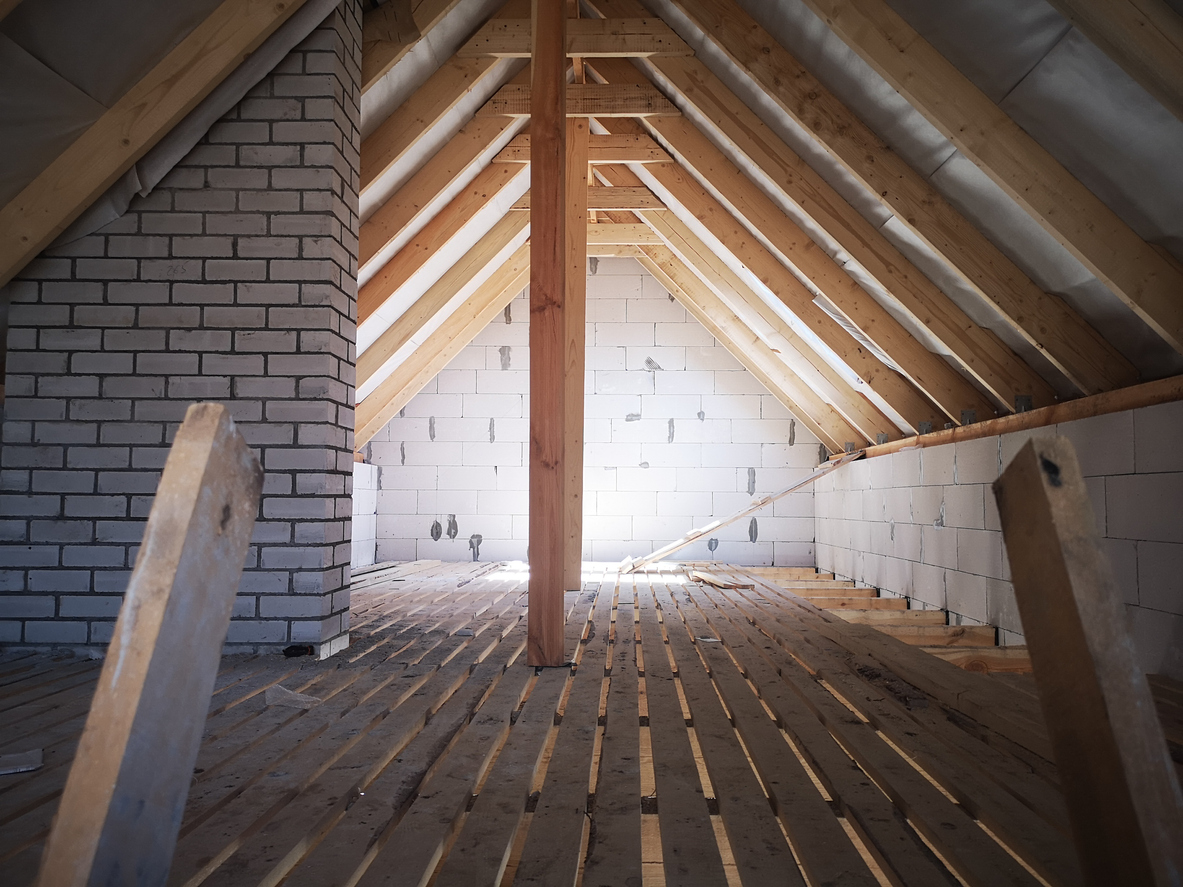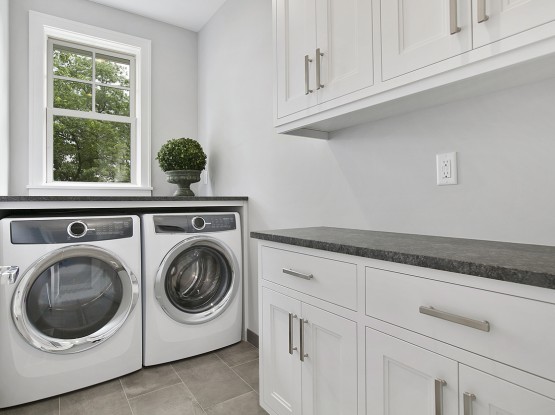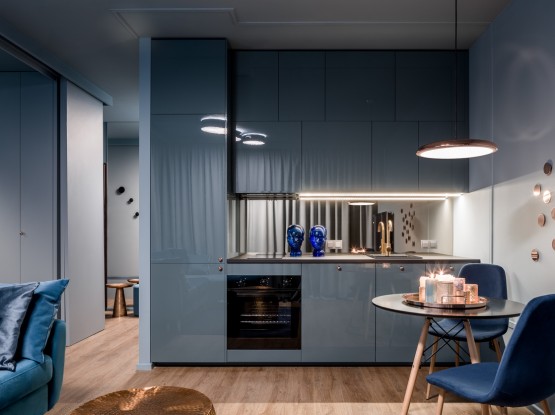Is your attic used as your household’s throwaway storage space? If so, you may be missing out on extra living space for you and your family members. A well done attic renovation is a great cost-effective alternative to a six-figure home addition project, since an attic is an already-built enclosed room in your home with easy access to electricity. If you’re wondering how to renovate an attic, here are our tips for transforming your attic space into a safe, cozy and aesthetically pleasing entertainment area, bedroom or guest room.
What to Consider When Deciding to Renovate Your Attic
There are a number of things you should consider before deciding to undergo an attic renovation, the most important of which being whether or not your attic is suited to serve as a living space. If your attic isn’t spacious or tall enough, or isn’t built to carry the weight required of a fully furnished living space, then it probably isn’t the best room to target for a home expansion or renovation project. However, if you have enough space to meet all of the codes and requirements and the already-present attributes of your attic are easy to renovate cost-effectively, then your attic could be an opportune space for home improvement.
Building Codes and Renovation Requirements
Building codes are an important consideration that could make or break your intended attic renovation project. Pay particular attention to electrical codes, as attics are at a high risk for house fires due to electrical arc flashes and may be more difficult to escape from in the event of a fire.
Considerations regarding the amount or type of space in your attic will come into play here, since regulations surrounding living spaces are quite specific and may not be able to be accommodated depending on the size of your attic. In order to renovate your attic according to code, you usually must have at least 70 square feet of floor area comprised of at least seven feet in any direction, and a ceiling height of 7.5 feet or more for at least 50% of the floor space. A contractor can often raise the roofline of your house to meet the height requirements if necessary, but this is an added cost that you’ll need to account for when deciding whether or not an attic renovation is right for your home.
Whether your attic uses rafters or trusses to support the roof is also essential to consider before starting renovation plans. Rafters are more amenable to attic renovations because they don’t take up as much space. Trusses are nearly impossible to configure when trying to turn an attic into a living space, so the presence of them in your attic would likely stand in the way of your renovation ideas.
Access to your attic must also be provided via a set of code-compliant stairs, rather than a pull-down ladder and there must be a second access point (like a window that opens) for escape in case of fire. Since the requirements and codes for attic renovations are so extensive and complex, it’s a good idea to employ a professional contractor to help you assess the viability and costs of an attic renovation in your home prior to making concrete plans.
Necessary Permits
More simple home renovations don’t require a permit, but in this case it depends on exactly what you will or won’t need to do in order to make your attic into a fully functional living space. If you end up having to make structural changes to your home or significant electrical or ventilation changes, then you may require a permit before starting renovations.
Once you assess the condition of your attic and decide on the necessary changes that will need to be included in the update, then you’ll need to check with your local permitting office to secure the proper permits for all aspects of the renovation that require one. This is another step that can be streamlined and ensured to be done correctly by utilizing a local contractor’s expertise.
Heating and Ventilation Needs
Your attic may or may not have ductwork already installed, but if it doesn’t, then you’ll have to hire a professional to see whether or not your HVAC system can handle being extended to an additional room. If not, this could add on a large unexpected expense to your project, which might be out of your intended budget.
There are other options you’ll want to discuss if this is the case, including installing a mini split system for both heating and cooling, using a window air conditioning unit in warmer months and space heater in the winter, and installing attic fans and ridge and soffit vents to keep the room cool during summer. One or a combination of these elements can often ensure temperature regulation if extending your HVAC system isn’t a viable option.
Heating and ventilation must also follow specific residential codes and regulations, so this is another possibly tricky consideration and potential added cost you’ll need to carefully contemplate prior to fully committing to an attic renovation project.
Overall Cost for an Attic Renovation
According to Home Advisor, the average national cost for attic renovations is $40,000. This of course varies greatly depending on what you’re specifically looking to change, with finishing projects usually ranging lower from $4,600 to $16,400, and more extensive remodeling efforts ranging more widely from $8,000 to $80,000. Hiring a licensed contractor with local expertise to go over all of the considerations we discussed above will give you a more accurate estimate of what your specific renovation needs will translate into financially.
How to Renovate an Attic in 6 Steps
Cleaning Out the Attic
The very first thing you’ll need to do once you commit to an attic renovation is fully clean out the space. This may be time-consuming if you’ve been using your attic as a storage area for a number of years, but it can be accomplished by sorting clutter into piles, distributing items you’re getting rid of to the appropriate places, and consolidating items you’re keeping and moving them to another area in your home. Finally, dust your attic, inspect for mold or water damage and remove old insulation to prepare the space for the following steps.
Wiring for Electricity and Ductwork for Ventilation
As previously mentioned, attic areas are at high risk for electrical fires, so this is a step best left to professionals in order to ensure the safety of your home. A professional electrician will ensure that all of the wiring is fully up to code and functioning properly. In this same step, attic ventilation will need to be addressed before you can move onto flooring and insulation. Remember that these are a couple of the aspects that, if not already installed in your attic, will likely require a permit to complete.
Building a Subfloor
Attic flooring is usually built to support the dead weight requirements for storage, which differ from the weight requirements for a living space. If the joists are visible on your attic flooring, then you’ll need to build a subfloor to properly support a fully furnished room with living weight (people!). You may choose a thicker subfloor panel or install insulation underneath the subfloor to muffle walking noise from the attic if noise is a concern.
Installing Insulation and Drywall
The insulation process is one of the more DIY friendly aspects of an attic renovation project. Batt insulation that is vapor retardant can be installed fairly easily and also allows for stacking to provide additional coverage, making it flexible to regional needs. While installing, try not to compress the insulation or it will lose some of its value. Keeping in mind that the vapor barrier should always be facing the room, staple the insulation into place as directed. When you encounter obstacles like pipes or wiring, peel the insulation apart and fit the two layers around the obstacle.
Drywall comes after the insulation process is complete, and can be installed on both the walls and the ceiling. Install the drywall with drywall screws and then cover them with drywall mud. A dropped ceiling may make your attic look more finished, but may not be possible due to height requirements. If this is the case, apply drywall directly to your ceiling using the same process as the walls.
Painting the Walls
In this step, you can start to customize the attic space to your specific aesthetic preferences. If you’re worried about the space being too dark, try a lighter color that’s more reflective. You can paint both the walls and ceiling in this step, starting with the ceiling first. Make sure to use a primer before applying paint since the drywall is brand new.
Placing Flooring
Again, choosing the attic flooring really depends on your specific tastes and needs. However, carpet is often recommended in converted attic spaces to help reduce noise and provide an extra layer of insulation above the subfloor.
Furnishing and Decorating
Finally, you’re ready to choose the furniture and decorations that will help you create the finished attic of your dreams! Whether the attic is being used as an entertainment space like a playroom, TV room, or bar; a kid, adult, or guest bedroom; an office space; or anything else you can think of, this is the stage that will truly bring your vision to life. Consider hiring a professional interior designer for this step if you want to really spice up your space.
Renovate Your Attic With a Licensed Contractor
DIY attic remodeling might seem compelling from a cost-cutting perspective, but as we’ve discussed above, there are many technical and complex requirements when it comes to attic renovations. These might pose safety issues or end up costing you more money down the line. That’s why we recommend working with a licensed contractor to ensure that the work is done efficiently and by the books.
Our team has the expertise to help you consider, plan, and execute any home renovation project. We can help you get the job done faster and better with our team’s capacity and extensive range of knowledge. At Malek Construction, we focus on collaboration to help you shape your vision and make it a reality. Contact us today and we’ll help you convert your attic into the living space of your dreams.





